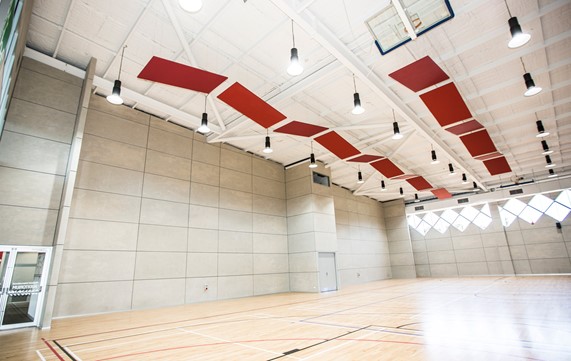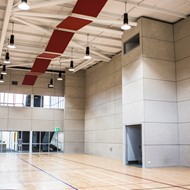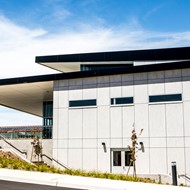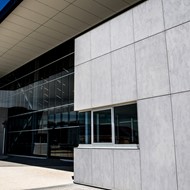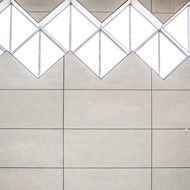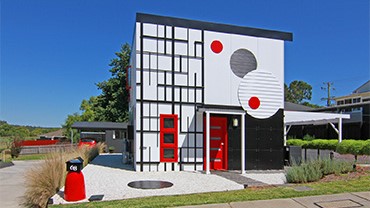This space would need to serve as a beautiful backdrop for all aspects of student life; allowing creativity and academia to flourish, sporting opportunities to grow and a central space for community events.
Key to achieving this inspiring and flexible centre was the use of Cemintel’s Barestone, a pre-finished exterior facade that combines the look of raw cement with the performance and ease and installation of Cemintel’s ExpressWall. The cladding’s soft, dappled greys are set in a geometric pattern, tessellating across the building’s surface to create a practical yet striking aesthetic.
For a building that is the heart of the school community, BareStone was selected by the project architect Cirillo Architects and has been used to create a distinctive structure, adaptable to its many uses by students and the Warrnambool community. Being low maintenance, there is little upkeep needed to withstand the demands of a lively school setting, ensuring the space can simply be enjoyed.
“The college needed to maintain their excellent opportunities for a growing number of students, and the new building is important to achieving that. Cladding was the perfect fit for a busy school environment, as it’s pre-finished and low maintenance but enhances the design of the centre,” says David Janes, BDH Construction.


